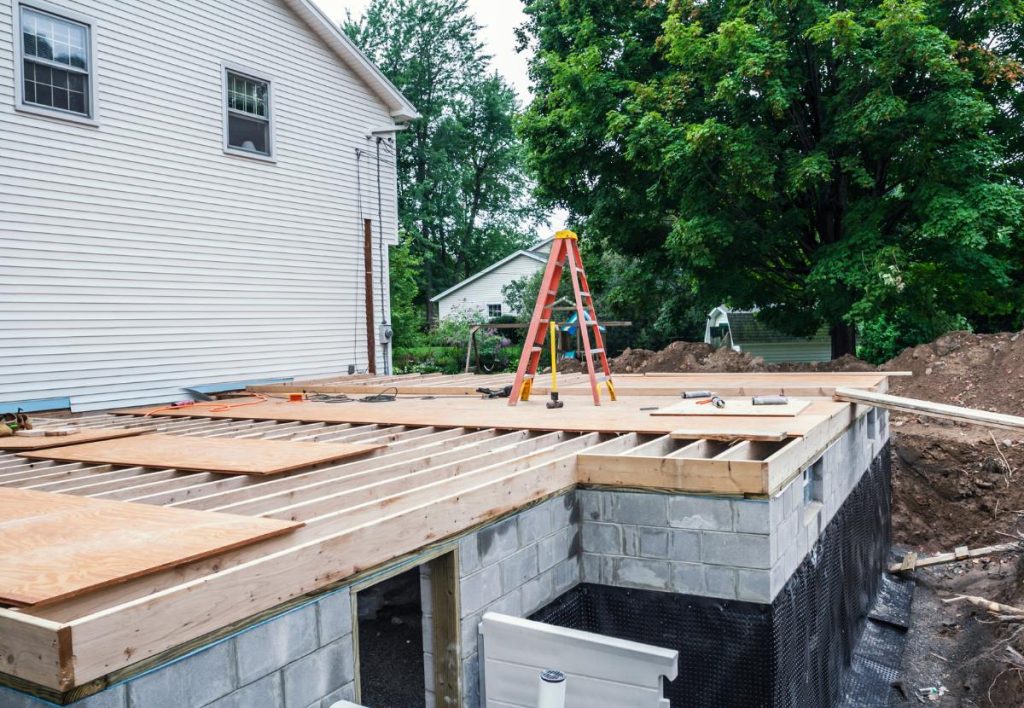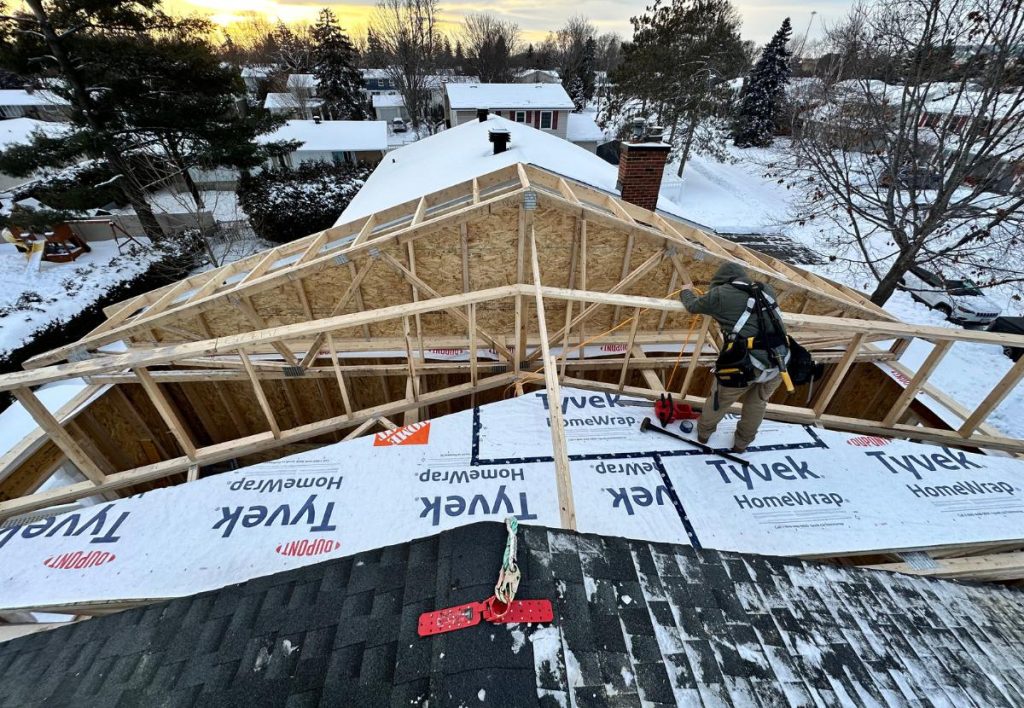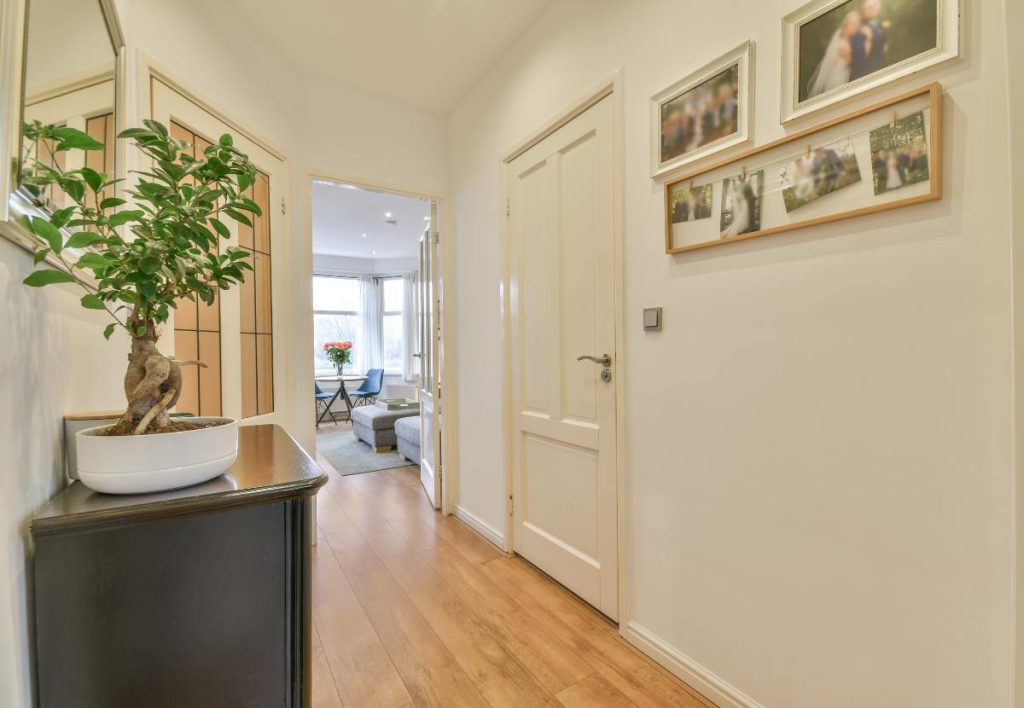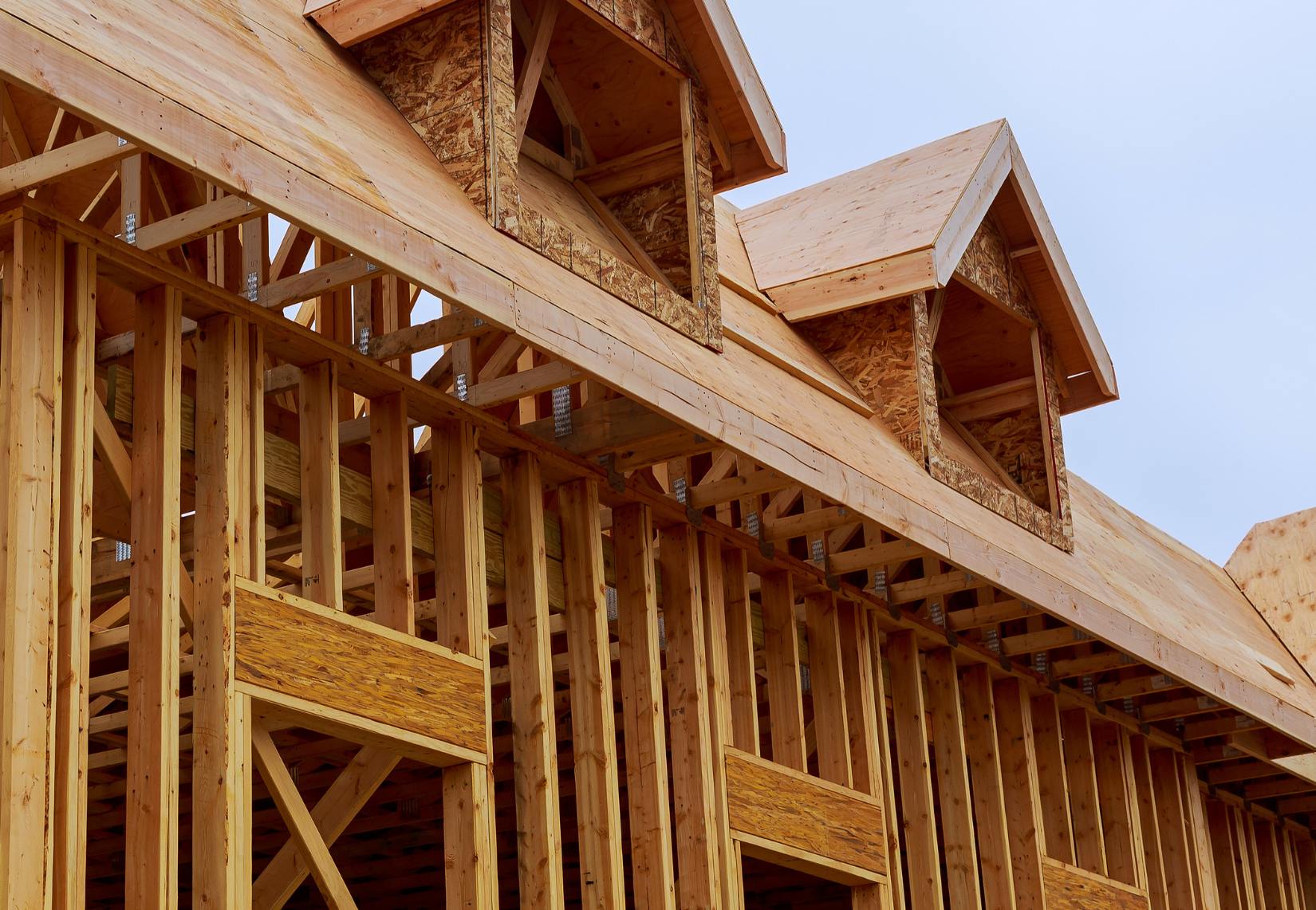considering a home addition in Ottawa?
here’s what you need to know before you dive in
We’re seeing more and more Ottawa homeowners seeking innovative solutions to add valuable square footage, making home additions more popular than ever. As families grow and needs change, the desire to expand without the hassle of moving (especially in this market) has led many to consider the potential of extending their existing homes.
If you’re contemplating a home addition in Ottawa, here are a few things to consider:
WHAT TYPE OF ADDITION CAN YOUR home and property ACCOMMODATE?
When deciding whether to expand your home upwards or outwards, several factors need to be considered, including your property’s specific by-laws, current footprint, the size of your lot, and your budget. Homeowners choose to build up with a secondary story addition or build out with a ground-level addition. Learn more about both below.

Ground-Level home Additions (Build out)
When planning a first-floor addition, it’s important to consider a few key points. First, think about how much space you have available. Adding on to your house will take up some of your yard, so make sure you’re okay with losing that outdoor area. Also, think about how the new part will flow with your existing home— will it be easy to move between the old and new areas?
Finally, remember to keep your neighbours in mind and consider how your addition can affect their everyday living and outdoor spaces.

Second-story home additions (Build up)
Adding a second story may be the only viable option in many cases, particularly in denser urban and suburban areas like Ottawa. Adding a floor above requires meticulous planning to address structural integrity and accessibility. A structural engineer will confirm if your home’s foundation and existing walls can support the extra load.
Both vertical and horizontal home extensions present unique challenges and planning is key. Collaborating with professional home addition contractors will help you plan and build a home addition that aligns with both your vision and practical needs – all within the City of Ottawa by-laws and regulations.
Navigating the City of Ottawa HOME ADDITION Bylaws
When planning a home addition or extension in Ottawa, it’s important to understand the bylaws and requirements. A building permit is necessary for any new construction or alteration that exceeds 10 square meters (approximately 108 square feet), so any addition will require a permit. This includes sunrooms, attached garages, and multi-story extensions (source: City of Ottawa | Home Additions).
Zoning Bylaws
Check the zoning bylaws for your specific property to determine what is permitted in terms of the size, height, and location of your addition. Zoning bylaws vary depending on your neighbourhood, so it’s important to review the specific regulations for your address.
Permits
All home addition projects will require a building permit from the City of Ottawa and if a contractor tells you otherwise, RUN!
The permit application must include detailed plans for the proposed addition, and the project must comply with the Ontario Building Code. After the construction is completed, the City of Ottawa will need to conduct a final inspection to ensure that the addition meets all building code requirements and bylaws. Once the final inspection is passed, you’ll receive an occupancy permit to use the new space.
As a full-service design and build contractor in Ottawa, Gilded Design + Build manages the entire process for our clients, from concept to design and permits to bylaws – and every step in between.
Heritage Properties
If your home is designated as a heritage property, additional restrictions and requirements for any additions or alterations may exist. Resource: City of Ottawa | Changes to Heritage Properties.
Be A mindful Neighbour
When planning your addition, be mindful of your neighbours and consider their everyday living experience, outdoor space, and property lines. The city has regulations regarding setbacks and lot coverage that must be adhered to. Discussing plans with neighbours is a also good idea to avoid ruffled feathers and keep things friendly.

Home Addition Design Considerations
You want your new home addition to complement your existing home functionally and aesthetically. Before beginning your project, you’ll want to think through several key aspects. Let’s talk about them below.
Architectural Style
Your home addition should match or, at the very least, complement your home’s architectural style. This includes matching materials, roof lines, and architectural details to maintain a cohesive look. This can also help preserve your property’s value, ensuring the addition doesn’t look out of place.
Interior Flow
The layout of the new space should seamlessly integrate with your current floor plan. Consider how the spaces will connect—both visually and physically. Good design can enhance the functionality of your home and improve the flow between old and new areas, making the entire structure more livable and practical. Bad design can make your home addition feel out of place.
Natural Light and Windows
Think about the placement of windows and doors to maximize natural light in the addition and possibly improve it in the existing structure. Proper window placement can also offer better views, enhance ventilation, and contribute to energy efficiency.
HIGH-QUALITY MATERIALS AND FINISHES
Choosing the right materials is crucial not only for design consistency but also for ensuring the longevity of your addition. This includes external materials like siding and roofing and internal choices for paint, fixtures and finishes.
Choose materials and finishes with proven track records and warranties. Many discount providers sell products that may look good at first glance but won’t withstand everyday usage and may require replacement sooner.
Hiring the Right Home Addition Professionals
Managing trades and service providers can be difficult. From an architect and designer, a contractor, a plumber and HVAC, and possibly an engineer. Choose professionals that are reputable and have experience with similar projects.
By hiring a full-service design and build home addition contractor, like Gilded Design + Build, you’ll have a single point of contact to help manage all trades and service providers on your behalf.
Ready to discuss your home addition project with a professional? Let’s talk. Start here.



